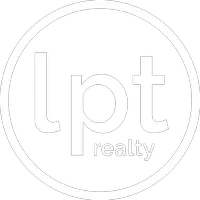2 Beds
2 Baths
1,456 SqFt
2 Beds
2 Baths
1,456 SqFt
Key Details
Property Type Single Family Home
Sub Type Single Family Detached
Listing Status Active
Purchase Type For Sale
Square Footage 1,456 sqft
Price per Sqft $240
Subdivision Cypress Lakes
MLS Listing ID RX-11084519
Style < 4 Floors,Mediterranean
Bedrooms 2
Full Baths 2
Construction Status Resale
HOA Fees $370/mo
HOA Y/N Yes
Year Built 1982
Annual Tax Amount $3,609
Tax Year 2024
Lot Size 6,735 Sqft
Property Sub-Type Single Family Detached
Property Description
Location
State FL
County Palm Beach
Community Cypress Lakes
Area 5400
Zoning RS
Rooms
Other Rooms Family, Laundry-Inside, Laundry-Util/Closet, Storage
Master Bath Mstr Bdrm - Ground, Mstr Bdrm - Sitting, Separate Shower
Interior
Interior Features Built-in Shelves, Closet Cabinets, Custom Mirror, Entry Lvl Lvng Area, Foyer, French Door, Laundry Tub, Pantry, Walk-in Closet
Heating Central, Electric
Cooling Ceiling Fan, Central, Electric
Flooring Carpet, Ceramic Tile, Tile
Furnishings Unfurnished
Exterior
Exterior Feature Auto Sprinkler, Covered Patio, Lake/Canal Sprinkler, Screened Patio, Shutters, Tennis Court
Parking Features Driveway, Garage - Attached
Garage Spaces 1.0
Community Features Sold As-Is, Gated Community
Utilities Available Cable, Electric, Public Sewer, Public Water
Amenities Available Basketball, Bike - Jog, Billiards, Clubhouse, Community Room, Fitness Center, Game Room, Golf Course, Library, Manager on Site, Pool, Putting Green, Sauna, Shuffleboard, Sidewalks, Street Lights, Tennis
Waterfront Description Lake
View Clubhouse, Lake, Other, Tennis
Roof Type Barrel,S-Tile
Present Use Sold As-Is
Exposure South
Private Pool No
Building
Lot Description < 1/4 Acre, Paved Road
Story 1.00
Entry Level 1.00
Foundation CBS, Stucco
Unit Floor 1
Construction Status Resale
Schools
Elementary Schools Egret Lake Elementary School
Middle Schools Bear Lakes Middle School
High Schools Palm Beach Lakes High School
Others
Pets Allowed Restricted
HOA Fee Include Cable,Common Areas,Common R.E. Tax,Golf,Lawn Care,Legal/Accounting,Management Fees,Manager,Master Antenna/TV,Pest Control,Recrtnal Facility,Reserve Funds,Roof Maintenance,Security,Trash Removal
Senior Community Verified
Restrictions Buyer Approval,Commercial Vehicles Prohibited,Maximum # Vehicles,No Boat,No Lease First 2 Years,No RV
Security Features Burglar Alarm,Gate - Manned,Security Patrol,TV Camera
Acceptable Financing Cash, Conventional, FHA, VA
Horse Property No
Membership Fee Required No
Listing Terms Cash, Conventional, FHA, VA
Financing Cash,Conventional,FHA,VA
Pets Allowed No Aggressive Breeds, Number Limit, Size Limit
Virtual Tour https://www.zillow.com/view-imx/24b34fee-5f52-4bb0-a954-1ce63be26034?setAttribution=mls&wl=true&initialViewType=pano&utm_source=dashboard
"Molly's job is to find and attract mastery-based agents to the office, protect the culture, and make sure everyone is happy! "







